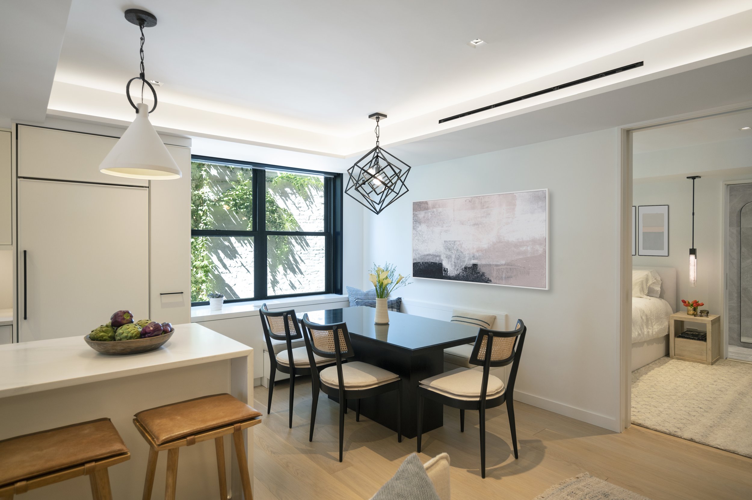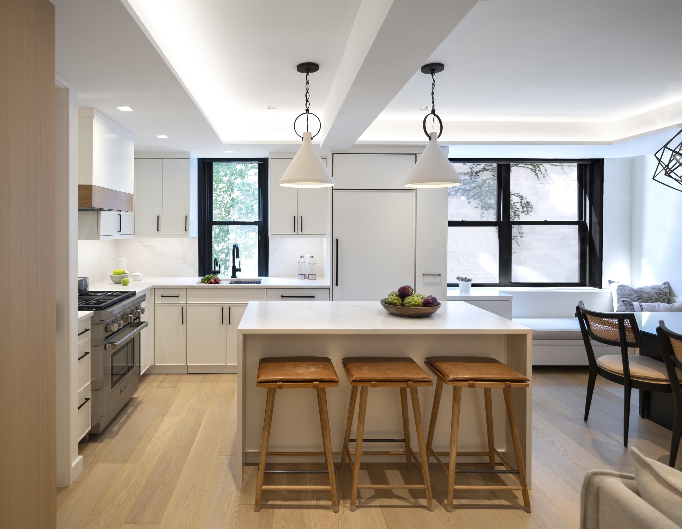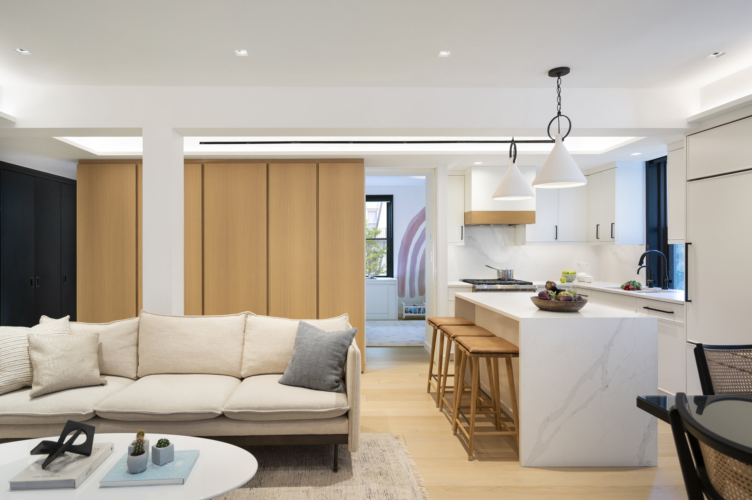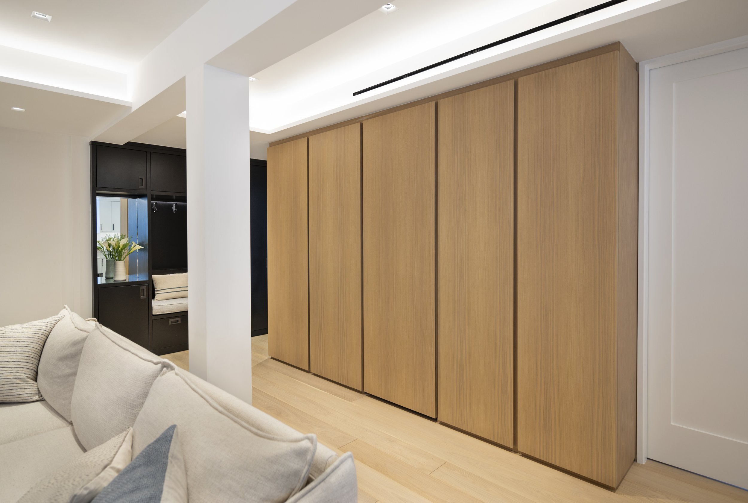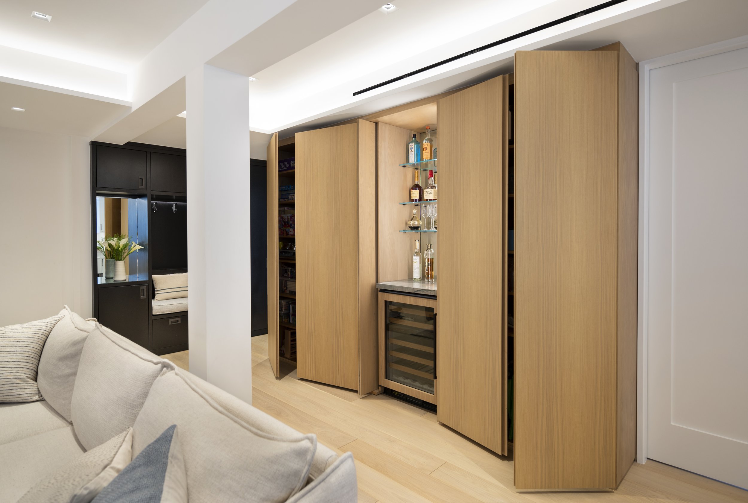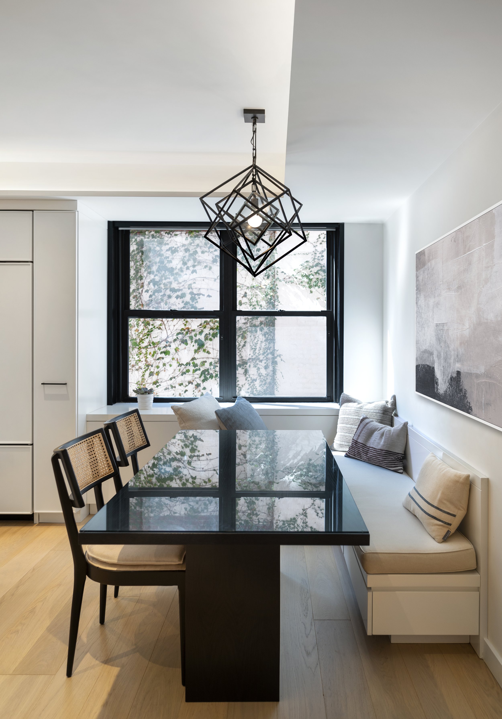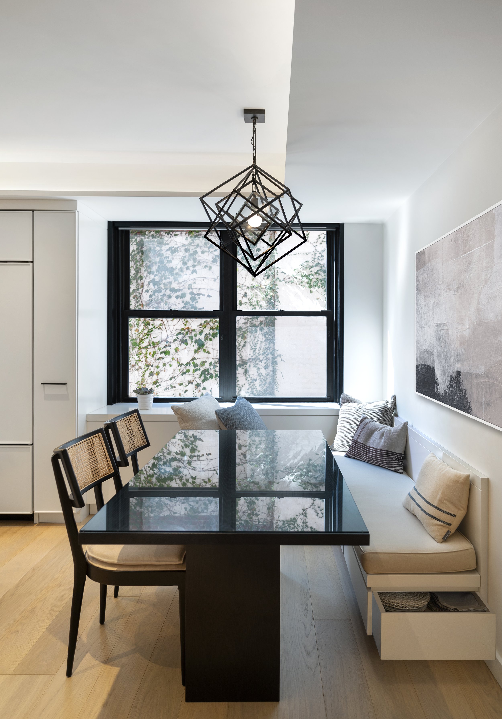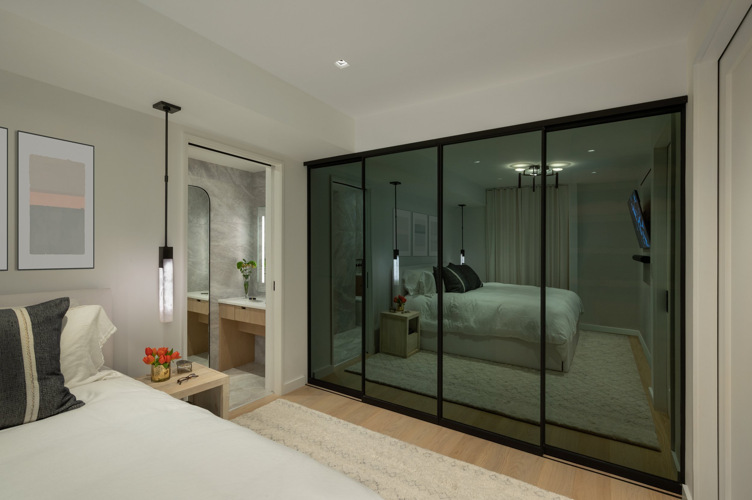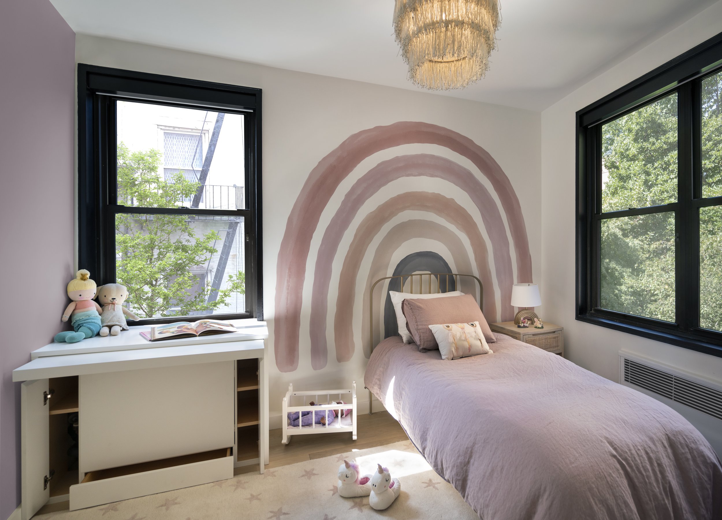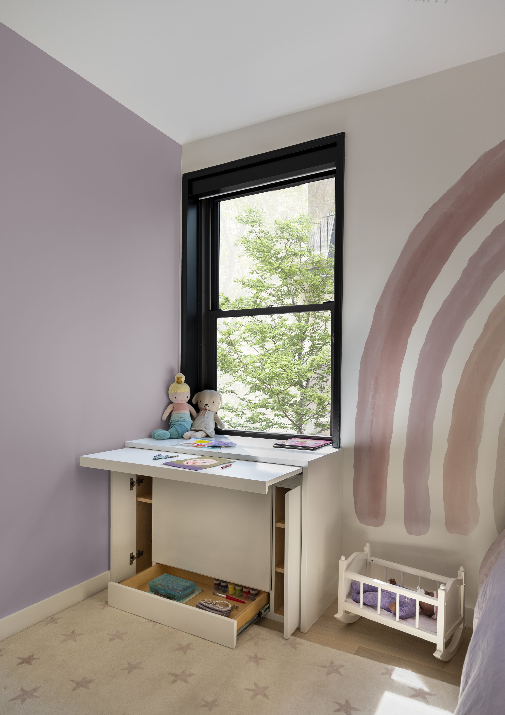west 12th street . nyc
-
WEST 12TH STREET. NYC
Apartment Renovation/Combination
1000 sq.ft.
PJCArchitecture: Philip Consalvo, Juliana Sorzano.
Contractor: Quadrant Development Consultants, Inc.
Photographer: Bjorg Magnea Architectural and Interior Photography
PJCArchitecture re-envisioned a 1,000-square-foot family home at West 12th Street, a landmark Manhattan building constructed in the late 1950s. Faced with the almost insurmountable challenge of combining two studio apartments into a three-bedroom, two-bathroom home with an open-area living space, the team reworked the layout to create a loft-like experience with a natural flow between rooms. PJCA utilized every inch of space, navigating strict codes and regulations set by the building. In collaboration with Quadrant Development Consultants, PJCA delivered a comfortable permanent residence for a family of four, maximizing space to provide an open atmosphere in a notoriously compact city.


